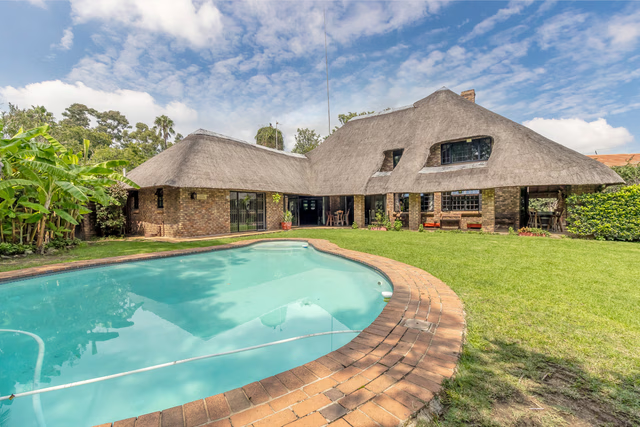R11,500,000
Monthly Bond Repayment R118,701.66
Calculated over 20 years at 11.0% with no deposit.
Change Assumptions
Calculate Affordability | Calculate Bond & Transfer Costs | Currency Converter
Monthly Levy
R1
R1
Monthly Rates
R7,140.30
R7,140.30
Special Levy
R1
R1
THE SPIRIT OF THE GREAT HEART UNDER AFRICAN SKIES
Your search is over. A Breathtaking 16 Bedroom, 21 bathroom, fully operational Lodge with Blue Chip clients in the heart of Midrand. The Double Storey Main Building in this incredible Lodge , boasts a fully licensed 640sqm restaurant with 2 dining rooms, Large Bar and Lounge, 3 toilets, Huge Main Kitchen, a Catering Kitchen , Outdoor Kitchen, Linen Room and Reception Area on the Ground Floor. The First floor comprises of 3 bedrooms with en-suite, a huge boardroom and Waiting Room. The incredible Restaurant, Bar and Lounge Areas all lead out conveniently onto the amazing Pool and Entertainment Lapa that is situated on 9185 square meters of Manicured and Landscaped gardens.
ZONING
The entire property has been Rezoned to Residential 3 and approved for 55 permitted units with Bulk Services approved until 12 January 2028.
GARDEN COTTAGES
2 Blocks of 4 Bedrooms with En-suite. All rooms have private access on front and pergola at the rear.
1 Block of 3 Bedrooms with En-suite plus 1 Communal Kitchen and Lounge and Dining Room. All rooms have private access.
1 Block of 2 Bedrooms with En-suite and Kitchenette. All rooms have private access.
HOUSE COTTAGE
A Double story, semi face brick cottage with 2 Bedrooms with en-suite and small lounge, Kitchen and Storeroom and Private access on the First floor.
The ground floor comprises 1 Bedroom with en-suite and walk in dresser.
NEW CONFERENCE HALL
A 115.2 square meter Face Brick , 60 Seater Conference/Classroom or 120 Seater Cinema that's fully air conditioned.
ADDITIONAL
Swimming Pool
Thatched Gazebo over 40sqm Teak Deck
Borehole
90sqm Pond with Water Feature
51 Parking Bays on the Property.
This property is located about 2km from The Mall of Africa and Central to most Companies that use the facilities. A perfect opportunity for an upmarket Residential Complex or Medical Suite. Sales price includes Furniture and Fittings, Custom built furniture, Kitchen and Laundry appliances and Plant.
ZONING
The entire property has been Rezoned to Residential 3 and approved for 55 permitted units with Bulk Services approved until 12 January 2028.
GARDEN COTTAGES
2 Blocks of 4 Bedrooms with En-suite. All rooms have private access on front and pergola at the rear.
1 Block of 3 Bedrooms with En-suite plus 1 Communal Kitchen and Lounge and Dining Room. All rooms have private access.
1 Block of 2 Bedrooms with En-suite and Kitchenette. All rooms have private access.
HOUSE COTTAGE
A Double story, semi face brick cottage with 2 Bedrooms with en-suite and small lounge, Kitchen and Storeroom and Private access on the First floor.
The ground floor comprises 1 Bedroom with en-suite and walk in dresser.
NEW CONFERENCE HALL
A 115.2 square meter Face Brick , 60 Seater Conference/Classroom or 120 Seater Cinema that's fully air conditioned.
ADDITIONAL
Swimming Pool
Thatched Gazebo over 40sqm Teak Deck
Borehole
90sqm Pond with Water Feature
51 Parking Bays on the Property.
This property is located about 2km from The Mall of Africa and Central to most Companies that use the facilities. A perfect opportunity for an upmarket Residential Complex or Medical Suite. Sales price includes Furniture and Fittings, Custom built furniture, Kitchen and Laundry appliances and Plant.
Features
Pets Allowed
No
Interior
Bedrooms
16
Bathrooms
21
Kitchen
4
Reception Rooms
5
Furnished
No
Exterior
Security
Yes
Parkings
51
Flatlet
16
Domestic Accomm.
3
Pool
Yes
Scenery/Views
Yes
Sizes
Floor Size
1,803m²
Land Size
9,185m²






































































































